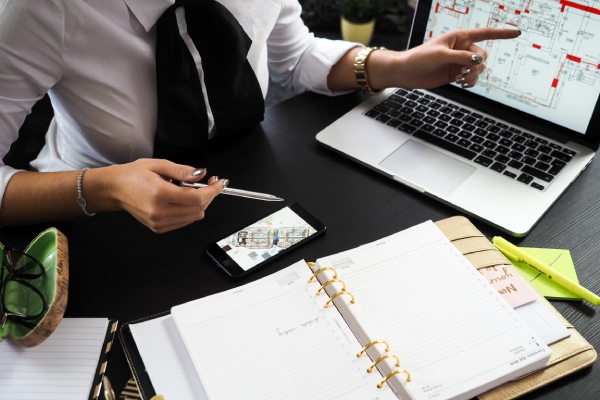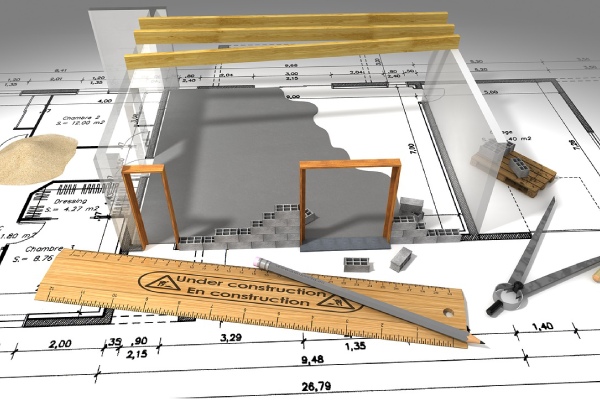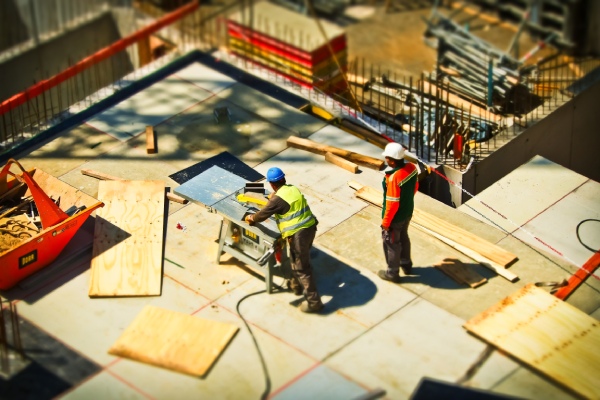
Design Process
We bring you creative home design products that work together beautifully to form inspired living spaces. Get thoughtful home interior design elements that add real and lasting value to your interiors!
1. Initial Chat & Development
Throughout the design development stage we get into the detail of the scheme. We'll refine the internal layouts and specify key finishes and materials for the floors, walls, furniture etc. while we define the lighting concepts and M&E requirements for final sign off.


2. Design Brief
Concept Design is the begining of the creative process. We'll develop architectural layouts for your property as we begin to investigate finishes, design styles and influences. We'll create renders and early 3D models describing the volumetric aspects of the design.
3. 3D Designs & 2D Drawings
The main design concept is articulated in the form of a written Concept Statement expressing the principal ideas and approach behind the proposed design solution. The Concept Statement is accompanied by Schematic Drawings – quick sketches and graphic visualizations of these main ideas – portraying the siting, orientation, space allocations, circulation patterns, spatial and activity relationships from a variety of perspectives, colour schemes and other important details of the proposed design. Bubble diagrams are refined by the addition of proportion and character.


4. Implementation
The designer follows up after completion of the project to measure the success of the design solution. This may involve a questionnaire, interview or walk-through inspection with the client. The designer may make adjustments and revisions to improve the result. Evaluation may also be invited from peers. Project evaluation should be repeated at intervals to measure user-satisfaction and to increase professional knowledge for future projects.
